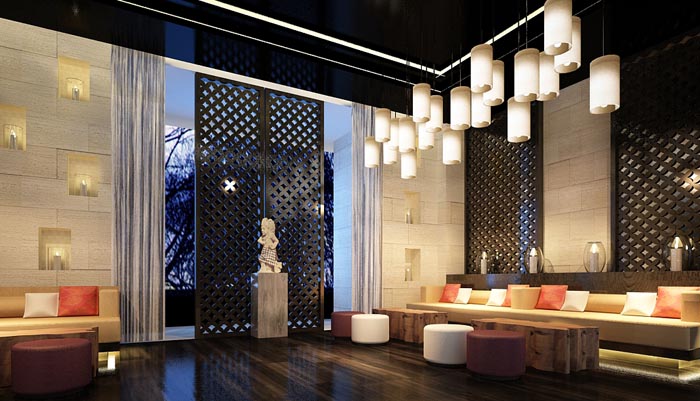
















Project Overview:
Bali Nusa Dua Convention Center is in readiness for welcoming APEC 2013
With regards to the upcoming Asia Pacific Economic Coopertion (APEC) Summit early in October 2013, Bali Nusa Dua Convention Center (BNDCC) is at hand to support Bali and Indonesia holding this monumental event.
Continuing BNDCC's commitment in the past years, BNDCC is in readiness to welcome and facilitate the APEC 2013 by expanding the Center with larger and comprehensive meeting rooms. The Topping-Off BNDCC's Construction Project Phase 2 on 09 March 2013.
To complete the facility, a total of increased 21 meeting rooms with maximum capacity up to 12,000 people, with added featured 2 towers of 100 five-star-hotel-rooms on site and 150 parking lots available on the basement area.
The centerpiece of 1,800 sq.m column-free multipurpose hall can be sub-divided into four separate rooms or be made used for single event as conventions, corporate events, exhibitions and private functions. Sustainability and functionality are incorporated into the design, which equipped with 15 breakout rooms and a 920 sq.m convention hall to support the flexible configuration enabling events to run simultaneously.
The expansion of the Center, which will be completed by June 2013, offers a practical solution that will provide Bali as one of Indonesia's MICE destination with international standard venue and caters to more international MICE events in Indonesia.
Project Data:
Location: Nusa Dua, Bali
Site Area: 8,7 Ha
Floor Area: 29.511 M2
Interior Area: 19.000 M2
Complished: September 2011
Project Team:
Principal Designer: Mr. Ariya Sradha
Project Designer: Reni Astriana Wibowo
Assistant Project Designer: Sendi Pratama Salyadiredja
Drafter: Hasan Panuwun