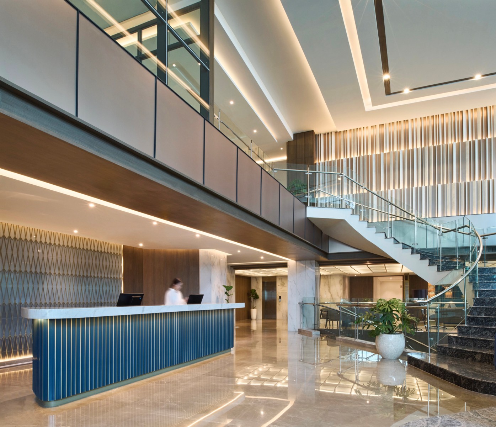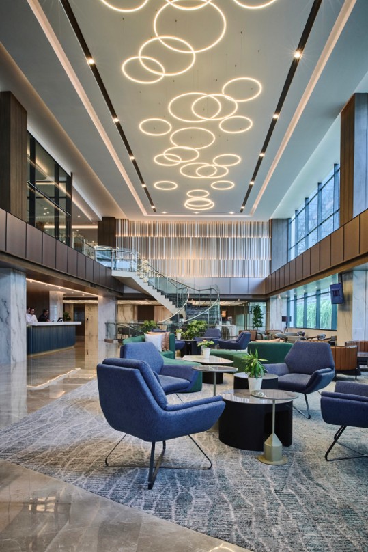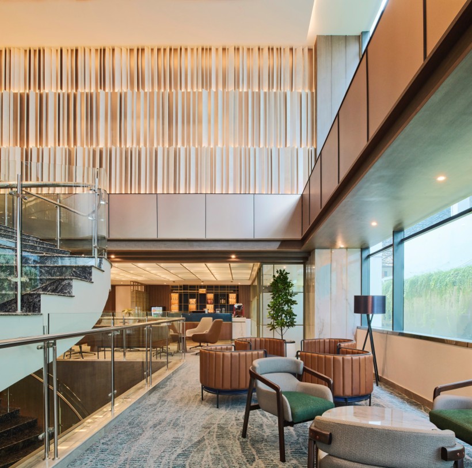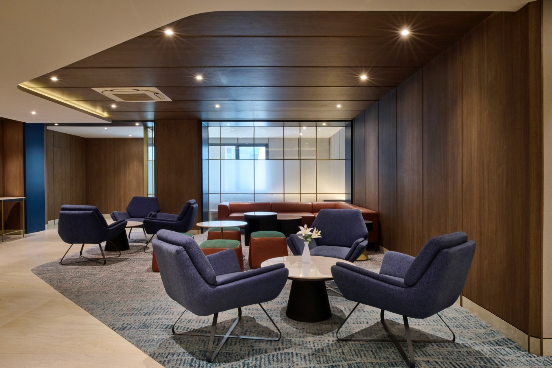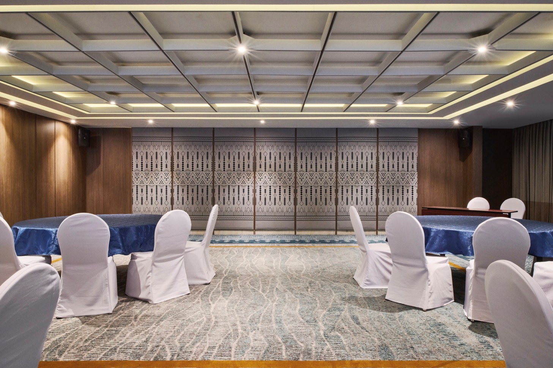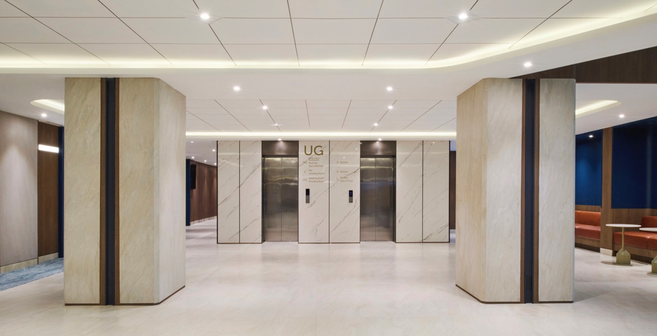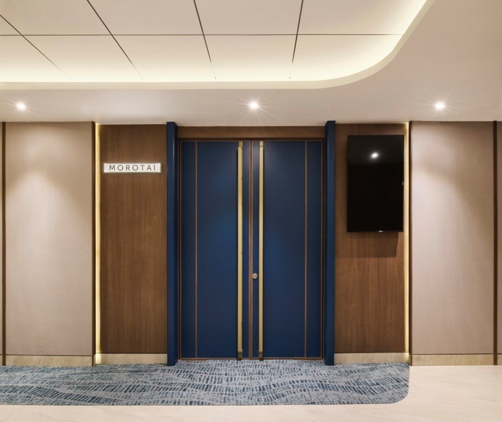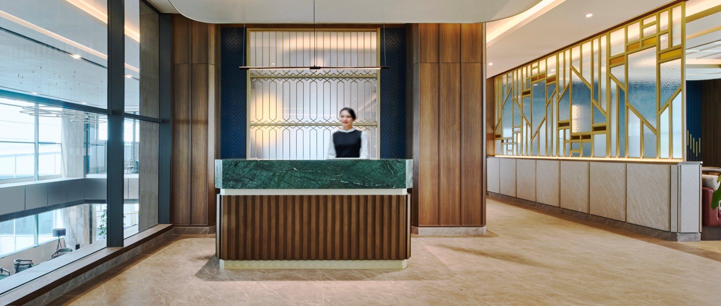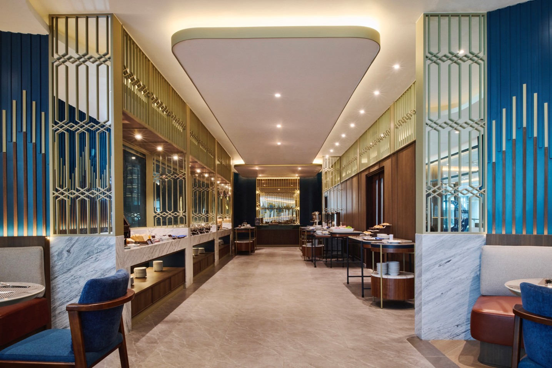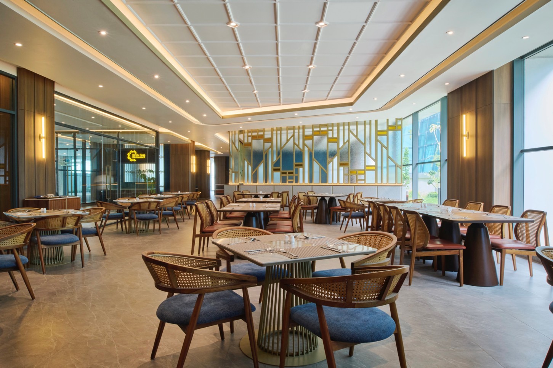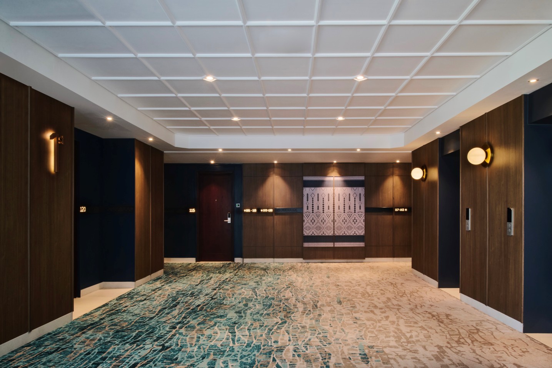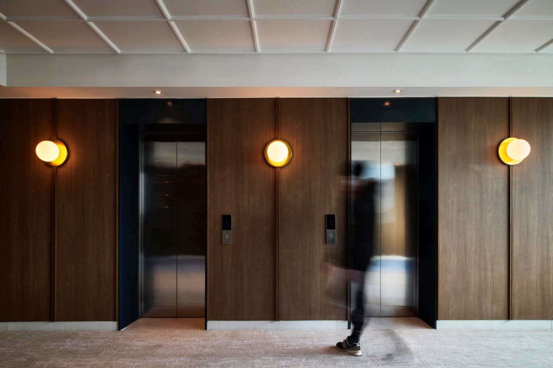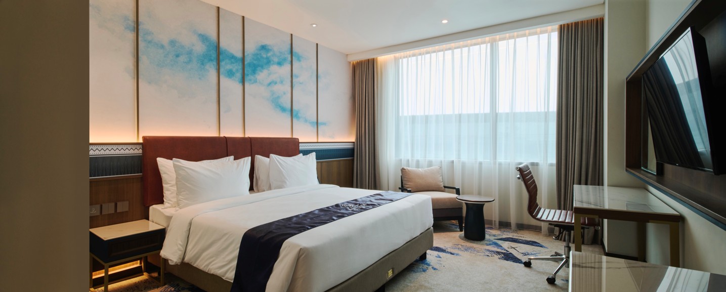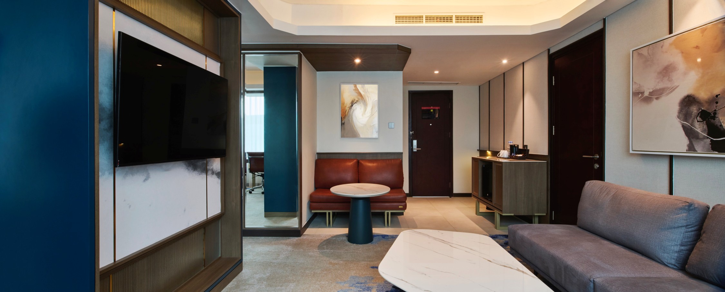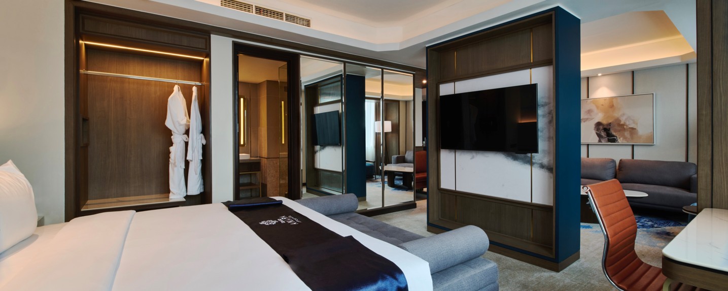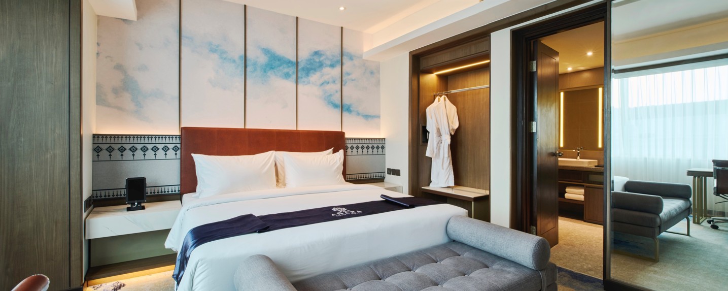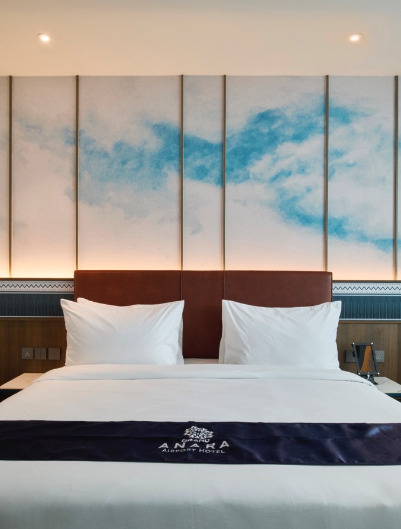Grand Anara T3 Soekarno-Hatta Airport Jakarta
Located within the internationally acclaimed Terminal 3 of Soekarno-Hatta International Airport,
Grand Anara T3 redefines airport hospitality through its seamless integration of modern design, Indonesian cultural identity, and traveller-centric functionality.
From the moment guests enter, they are greeted by a refined architectural language that speaks of understated luxury — clean lines, expansive open spaces, and curated lighting all work together to create an atmosphere of calm sophistication. The material palette is rich yet restrained: warm wood accents, locally inspired textures, and neutral stone finishes create a soothing environment that reflects the essence of contemporary Indonesian elegance.
This lounge area blends contemporary minimalism with rich material warmth, creating a sophisticated and tranquil environment for travellers. The space is defined by clean architectural lines, muted natural tones, and a harmonious material palette that includes dark wood panelling, textured carpeting, and plush upholstered seating.
Art installations and decorative motifs subtly pay homage to Indonesia’s diverse cultural heritage, grounding the space in its geographic and national identity without overwhelming the visual clarity of the modern design.
The lobby of Meeting Room embodies a refined minimalist approach, emphasizing clean geometry, balanced symmetry, and a calming neutral palette. This transitional zone is designed to convey clarity and direction while maintaining a distinct sense of elegance appropriate to a high-end hospitality environment.
This restaurant space is a showcase of elegant modernism, combining bold material choices with precise detailing to create a welcoming yet upscale dining environment. The central reception counter, clad in deep green marble with vertical wood slats and a brushed metallic trim, sets a tone of polished sophistication — signalling both exclusivity and warmth upon entry.
Behind the reception, textured wall panels and backlit vertical elements introduce depth and light, providing a stylish focal point that highlights attentive service and elevates the guest experience. The overall palette features rich natural tones — walnut wood panelling, warm neutral flooring, and gold metal accents — all of which contribute to a timeless and calming interior.
The buffet area at Grand Anara T3 is designed with precision, elegance, and efficiency, offering a seamless blend of visual richness and hospitality functionality. The space is defined by a central corridor layout, flanked by a buffet station on one side and intimate seating on the other, creating a dynamic flow that supports both movement and comfort.
Striking gold geometric screens, set against a backdrop of deep blue wall panels and white marble bases, frame the space with a bold yet refined architectural rhythm. These partitions not only lend an air of exclusivity and sophistication but also serve as elegant dividers, subtly delineating zones without enclosing them.
This lift lobby exemplifies elegant simplicity and quiet luxury, offering a refined transition from public to private spaces within Grand Anara T3. The design balances functionality with a strong aesthetic identity, ensuring guests are greeted with a calm and welcoming atmosphere the moment they step off the elevator.
The colour palette is rich and composed, featuring deep navy accent walls paired with warm wood panelling that adds both texture and visual depth. The decorative ceiling grid, in crisp white, introduces architectural interest and a subtle sense of order, contrasting beautifully with the organic flow of the patterned carpet below.
At the far end, a feature wall with a decorative panel adds a focal point and a sense of completion to the corridor. This detail, paired with intuitive signage and seamless lift integration, reinforces a guest-first approach that prioritizes clarity, beauty, and comfort.
The custom-designed carpet brings visual energy into the space with its gradient transition from neutral beige to aquatic blue tones — a design choice that reflects movement and elegance, guiding guests intuitively toward their rooms.
Lighting is carefully layered: wall sconces and recessed ceiling lights provide soft, ambient illumination, enhancing the materials without overpowering them. The brass-finished sconces add a touch of art deco influence, enriching the contemporary design language with a timeless accent.
The guestroom presents a sanctuary of calm sophistication, where modern design meets serene ambiance. The space is thoughtfully laid out to maximize both function and comfort, featuring a king-sized bed with crisp white linens, a deep upholstered headboard, and an accent throw in rich navy that ties into the room’s elegant palette.
A custom floor-to-ceiling headboard panel with soft backlighting becomes the room’s visual centrepiece, adorned with abstract artwork reminiscent of drifting clouds or watercolor skies — evoking a sense of peaceful escape. The overall tone is warm and inviting, with soft neutrals, earthy taupe, and muted blues that mirror the tranquility of a high-end retreat.
The materials and finishes throughout the room — from the plush carpeting with modern patterns to the wood-accented furnishings and ambient lighting — reflect thoughtful attention to detail and a commitment to guest well-being. Integrated modern conveniences, such as a wall-mounted flat-screen TV, intuitive lighting controls, and discreet bedside power access, ensure the experience is both luxurious and effortless.
Natural light pours in through expansive windows dressed in sheer and blackout curtains, allowing guests to control the atmosphere with ease. A comfortable lounge chair and ottoman by the window invites relaxation, while a sleek writing desk and ergonomic chair support productivity for business travellers.


